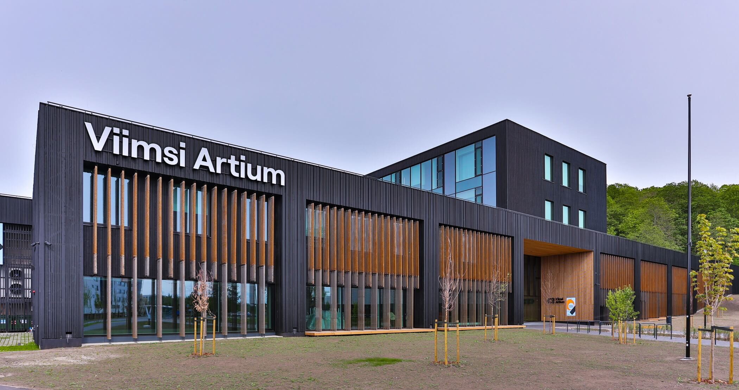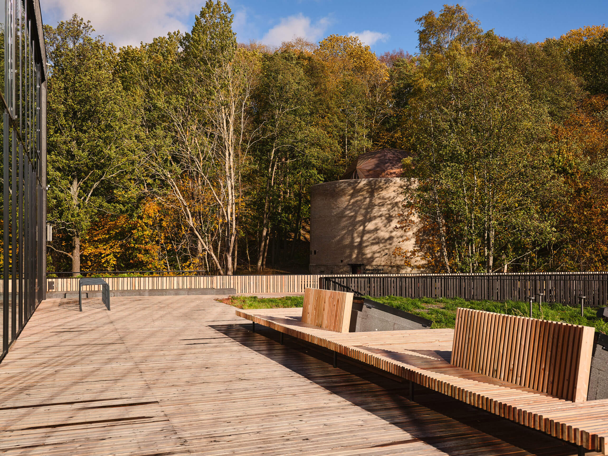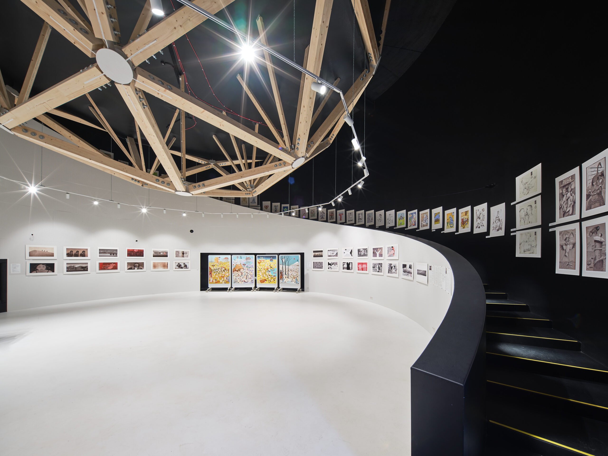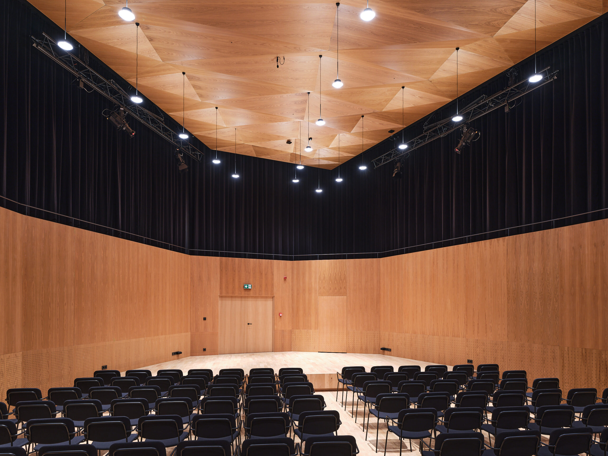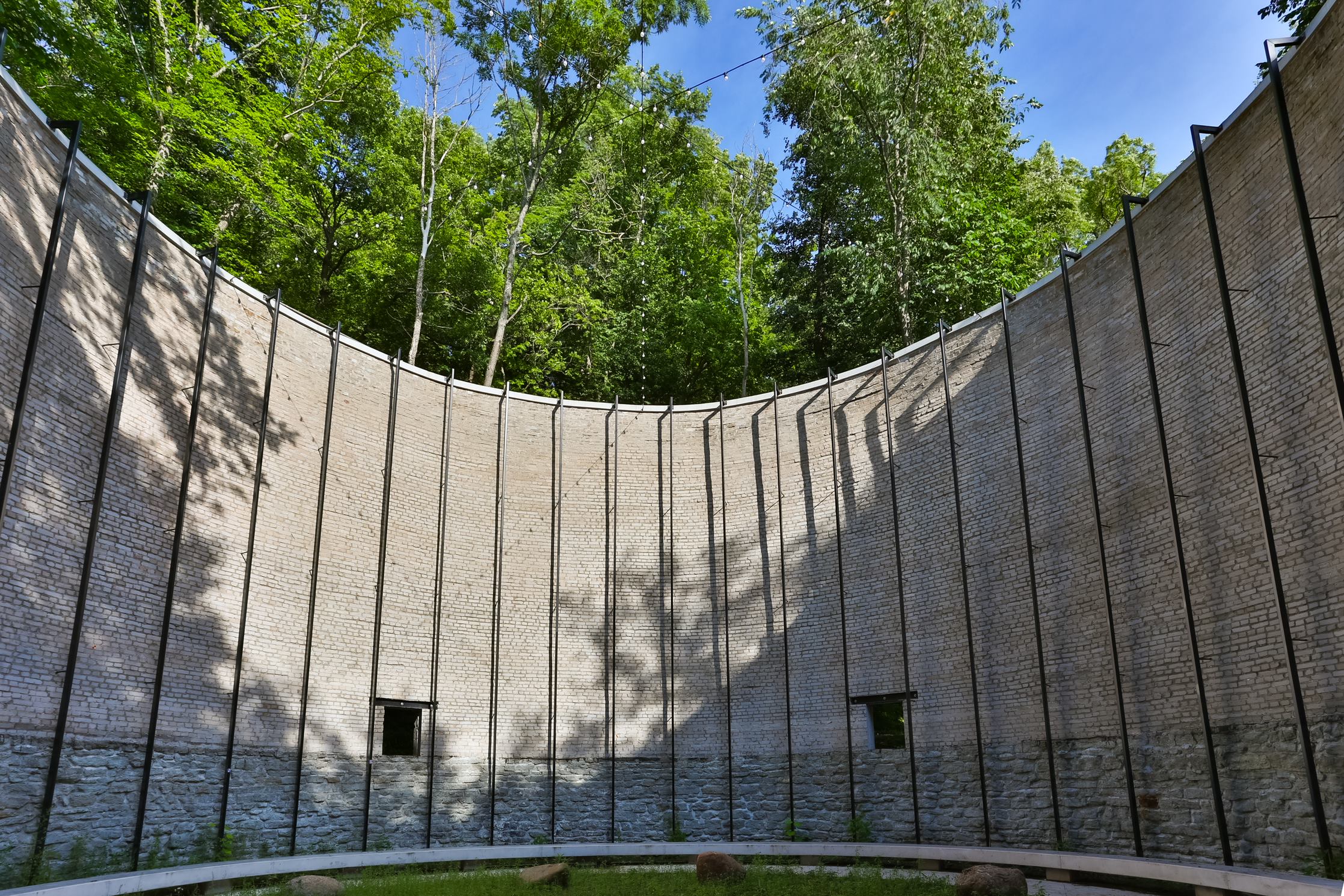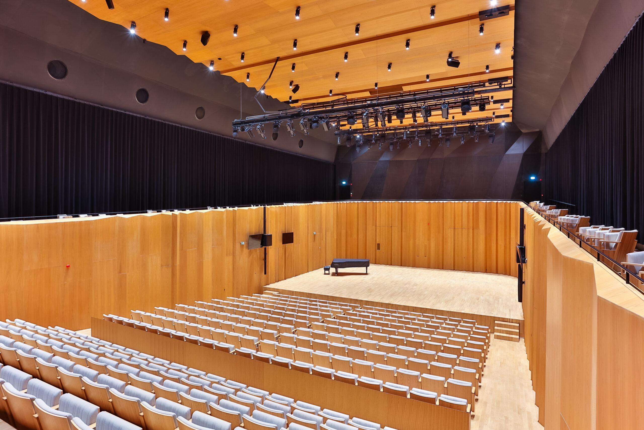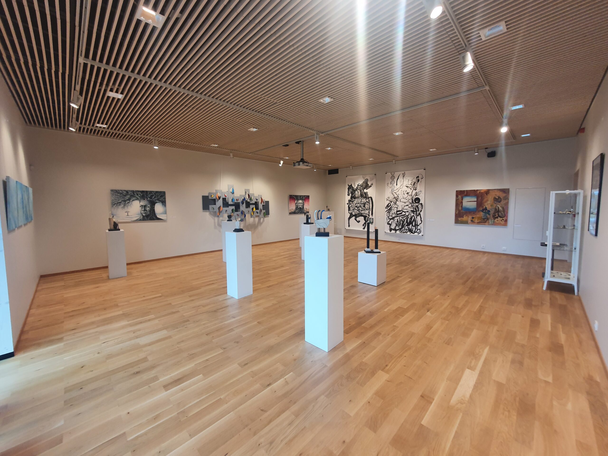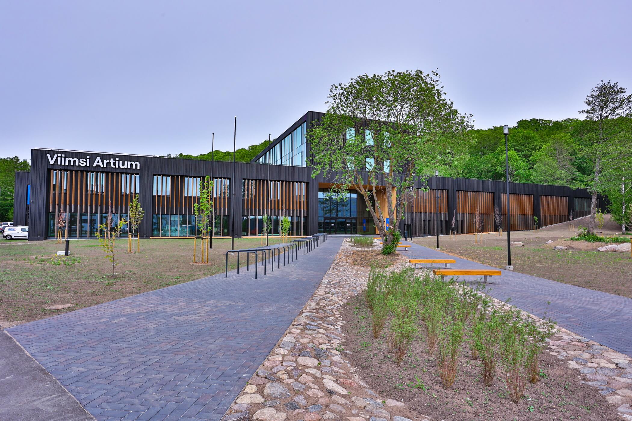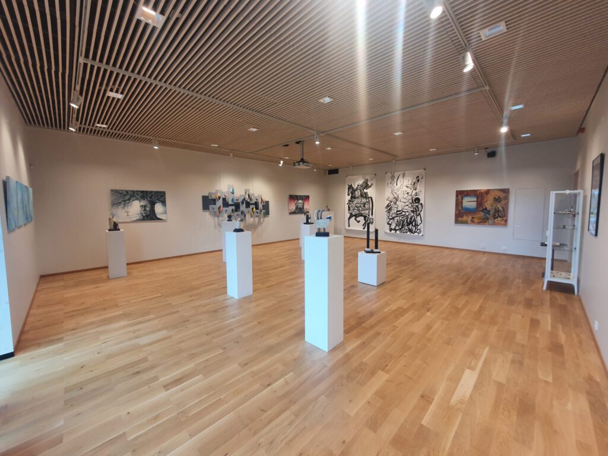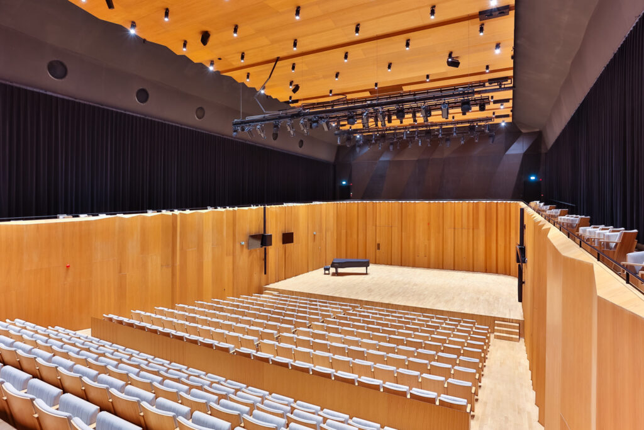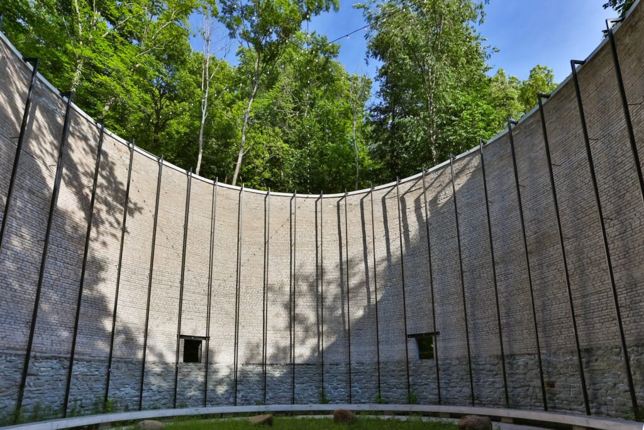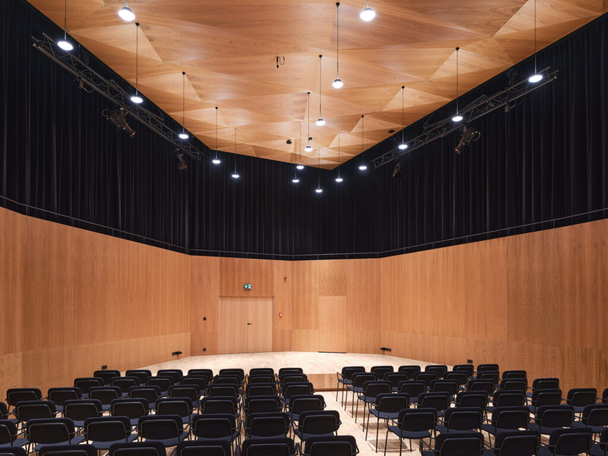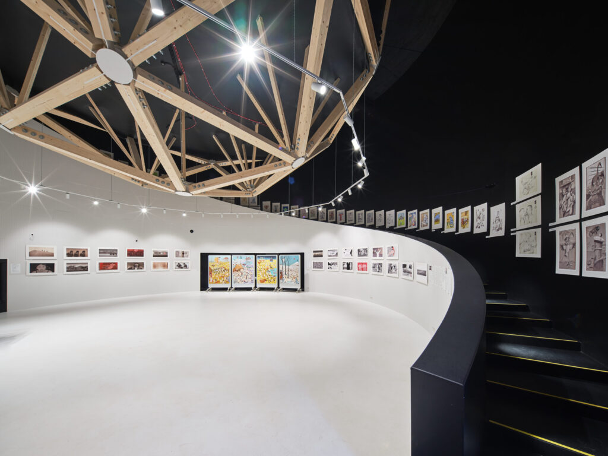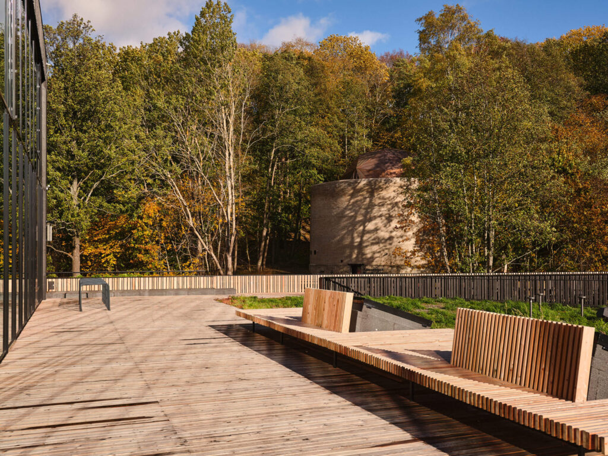Viimsi Artium, known as a cultural hub, is located 12 km from downtown Tallinn, in a scenic area at the edge of the Karulaugu health trail and the Lubja cliff escarpment conservation area – close enough, yet away from the hustle and bustle of the city. The building’s Nordic minimalist architecture blends into the surrounding environment, and its award-winning interior design creates a unique atmosphere for every event.
Event Spaces
Conference, reception, gala, team event – find the right space with us and a great idea becomes an unforgettable experience!
Viimsi Artium has a large hall, chamber hall, blackbox, contemporary art gallery, outdoor terrace, foyer, and other exciting spaces for organizing events.
- The large hall is suitable for conferences, galas, and concerts. It seats up to 420 people in theater style and accommodates 600 for standing events. The hall is equipped with modern sound, lighting, and video technology.
- The chamber hall offers a unique atmosphere for concerts, seminars, or formal receptions. It seats 120 people in theater style, 110 with trestle tables, and 72 in gala style. The hall is equipped with modern sound, lighting, and presentation technology.
- Blackbox – this versatile hall can host seminars, concerts, parties, receptions, and more. It seats up to 120 people in theater style and up to 300 for standing events.
- Foyer – Known in 2023 as the “green room” for Eesti Laul, the foyer can host parties, concerts, receptions, and much more. With its distinctive green space, the foyer has two bridges that can be used as a DJ stage or audience balcony. The foyer can be rented with other halls or separately. It accommodates 275 people with trestle tables, and 400-600 for standing events.
- Outdoor Terrace – with beautiful nature views, the outdoor terrace adjoins the Karulaugu health trail and the Lubja cliff escarpment conservation area. It has an electrical connection, Cramo outdoor toilets, and a backstage area. The terrace’s load capacity is 500kg/m2.
- The contemporary art gallery is a true architectural gem. The two-story gallery is built into an old military fuel tank. The first floor accommodates up to 90 people in theater style and up to 120 for standing events. The second floor holds 30 people at a time and leads to a circular balcony with beautiful nature views.
Additionally, Viimsi Artium offers multifunctional spaces as well as technical, production, and advisory services. Learn more about the spaces here.
| Room | Theatre |
Banquet |
Gala |
Reception |
(m²) |
| Large Hall | 420 | 180 | 600 | 461 | |
| Chamber Hall | 120 | 110 | 72 | 142,1 | |
| Blackbox | 110 | 96 | 300 | 161,4 | |
| Contemporary Art Gallery | 90 | 120 | |||
| Outdoor stage | 200 | ||||
| Foyer | 275 | 400-600 |
Bookings
Please send your inquiry to rent@viimsiartium.ee
